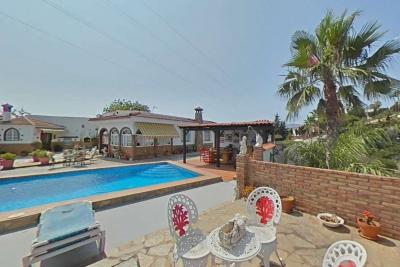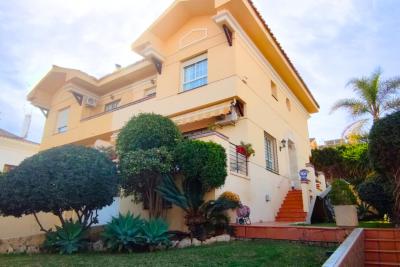Semi-detached house for sale in the Casas Blancas urbanization, with parking, garden and terrace, as well as a fantastic COMMUNITY POOL with grass area.
The chalet is divided into 3 floors:
GROUND FLOOR: from the garden and going up a small flight of stairs, we access the main entrance of the house, where the hall/distributor distributes us to the different rooms on this floor, such as the living room, very spacious and bright, with fireplace and air conditioning, as well as access to the front terrace of the house, facing west and awning. On this floor we also find the kitchen, with a dining area and direct access to the garden and the covered laundry room. It is important to highlight the bedrooms on the ground floor, as well as a full bathroom with a shower.
FIRST FLOOR: on this floor we find 3 large bedrooms, with built-in wardrobes and two bathrooms, one of them en suite with the master bedroom, which also has a beautiful terrace with views.
BASEMENT FLOOR: we can access the basement both from the private parking area and from the entrance hall. It is a very spacious and completely open room.
The floors of the house are made of marble, all bedrooms and the living room have air conditioning and the windows are double glazed. The outdoor area also has a small garden and another part of natural grass.
|
CALIFICACIÓN ENERGÉTICA
|
Consumo energía kW h / m2 año |
Emisiones CO2 kg CO2 / m2 año |
|---|---|---|
| A | ||
| B | ||
| C | ||
| D | ||
| E | ||
| F | ||
| G |

Comfortable one-story villa for sale in Alhaurín de la Torre, a very quiet area...

Semi-detached house for sale in the Capellanía area, with a quick exit to the...

Villa with views in El Lagar area LOW LEVEL: Covered parking, entering the...