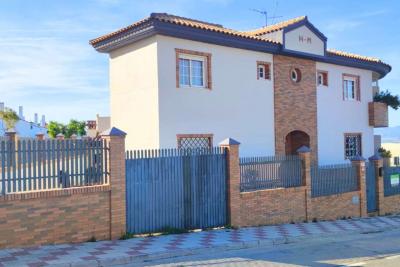Fabulous independent villa located in the Urbanization Platero II, specifically is on the corner between two of the main streets, facing south and east, perfect for this type of housing.
The house has 4 floors:
Ground floor: accessing the porch we reach the hall, next to it is a bathroom, a bedroom, large double height living room with fireplace and with direct access to the terrace and garden. Kitchen with dining area and laundry room with access to the exterior of the house.
Second floor: 3 bedrooms and a bathroom. All bedrooms have access to a beautiful terrace, providing all rooms with great luminosity and beautiful views of the garden and the mountains. The master bedroom also has a dressing room.
Deck floor: here we find the attic from which we access the solarium area with stunning views.
Basement: it consists of approximately 180m2, divided into several rooms, such as a large living room, an apartment with bedroom, dressing room and bathroom. Finally, covered garage area for 2 vehicles.
The outdoor area of the house has a large open terrace, garden and pool of 54m2. The gate with automatic door gives way to an area where to park several vehicles.
The area where the house is located is very quiet, you can walk to all the services offered by the municipality of Alhaurín de la Torre. Nearby is a playground and playground with sports court.
- Air coditioner in all the house.
- Hot water by solar panels.
- Bars on all the windows.
- Flooring: Marble, on upper floors and in main bathroom. Terrazzo and laminated wood in basement. Ceramics in bathrooms, kitchen and exteriors.
- Interior carpentry: Solid molded wood, even in cabinets.
- Exterior carpentry: Wood Pine Tea, folding. External holes of generous dimensions that allow great luminosity to the house in all its dependencies.
|
CALIFICACIÓN ENERGÉTICA
|
Consumo energía kW h / m2 año |
Emisiones CO2 kg CO2 / m2 año |
|---|---|---|
| A | ||
| B | ||
| C | ||
| D | ||
| E | ||
| F | ||
| G |

Gogar Properties presents you this fantastic semi-detached house located in...