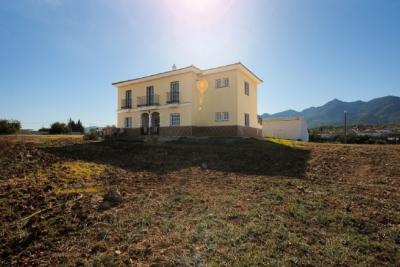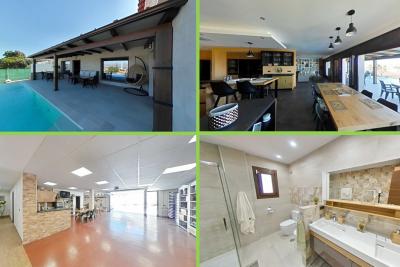Plot of 4700m2 with a main house, a second house and two apartments. It also has an area with fruit trees, swimming pool and porches facing south and west.
The main house is distributed on one floor of approximately 200m2. It has an entrance hall which leads to two of the bedrooms (all large and with fitted wardrobes) and to the dining area. From this area we have access to the independent bathroom, the kitchen (fully fitted), the master bedroom and the living room (both large).
The master bedroom has fitted wardrobes and its own bathroom. In this bathroom we find a sauna with relax area, bathtub and shower area. There is also a large laundry room.
In the living room we find a fireplace, TV area, sofas and direct access to the south facing porch, where we find the swimming pool and the stairs to the terrace (about 60m2 of terrace) with 360º views of the whole area.
On the west side of the porch there is a relaxation area, ideal for barbecues under a gigantic oak tree.
The property has two totally independent flats, one of small dimensions, which has a unified kitchen-living room-bedroom area and a separate bathroom. The other larger one has a kitchen, living room, bedroom and bathroom, as well as its own exit to the outside with automatic gate for vehicles.
On the other hand, in the property we find a secondary house of approximately 90m2 and 26m2 of own porch, which has two bedrooms, bathroom, fully furnished kitchen and living room. This house is fully furnished and in excellent condition to move into. It has access to the swimming pool of the main house and to the parking.
|
CALIFICACIÓN ENERGÉTICA
|
Consumo energía kW h / m2 año |
Emisiones CO2 kg CO2 / m2 año |
|---|---|---|
| A | ||
| B | ||
| C | ||
| D | 0 | 0 |
| E | ||
| F | ||
| G |

Outstanding finca for sale in Alhaurín de la Torre (Málaga), situated on an...

BRAND NEW independent villa in Cortijos del Sol Urbanization. The villa,...

Villa located in an idyllic place in the wonderful town of Alhaurín de la Torre,...